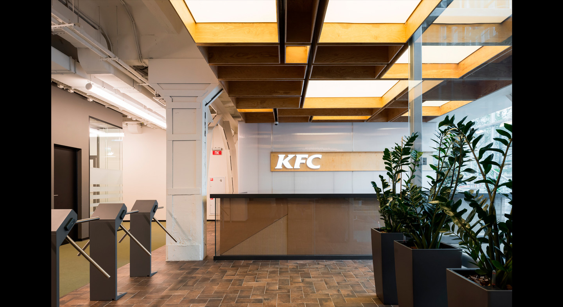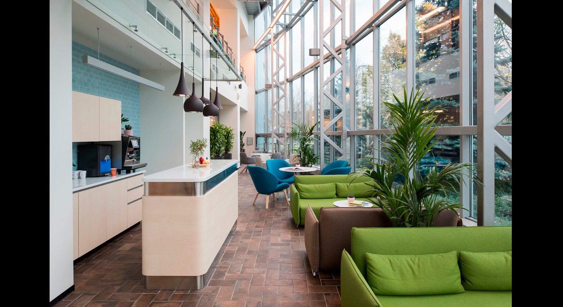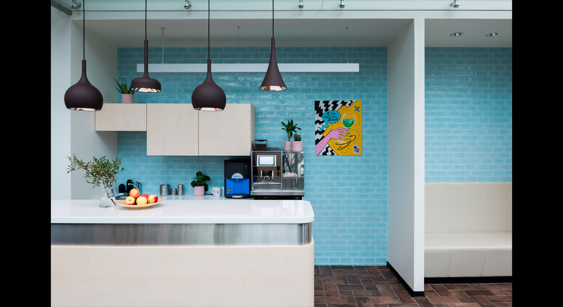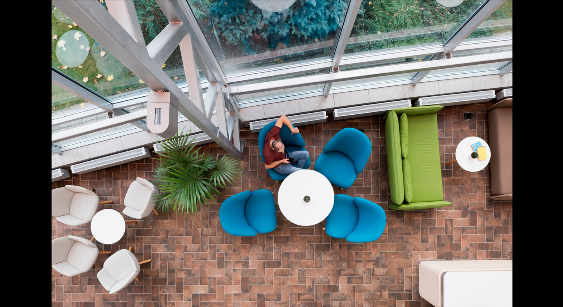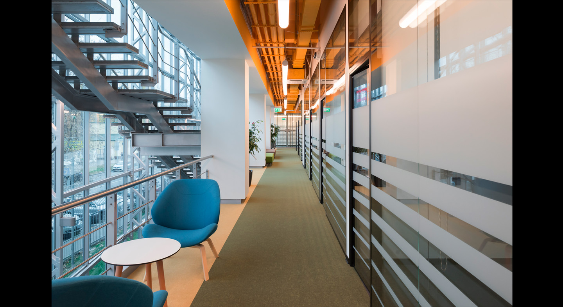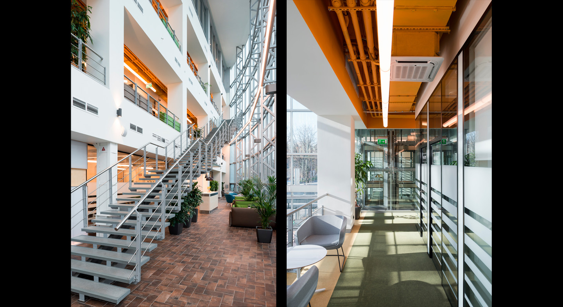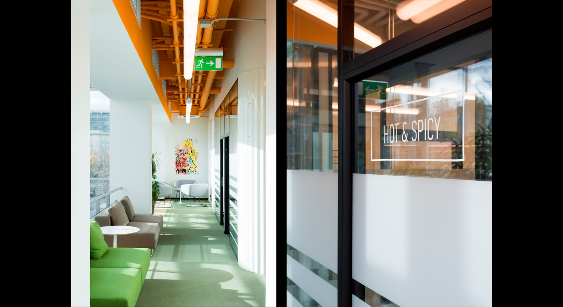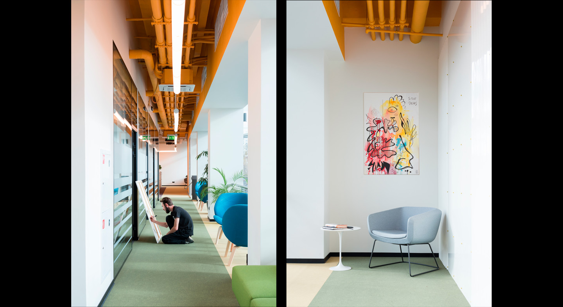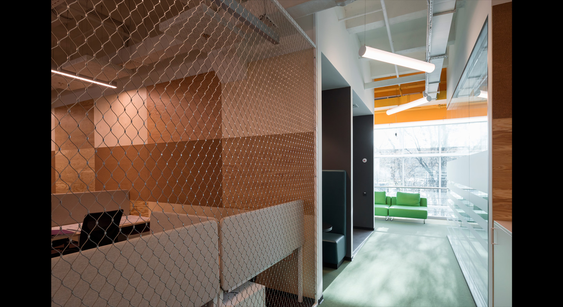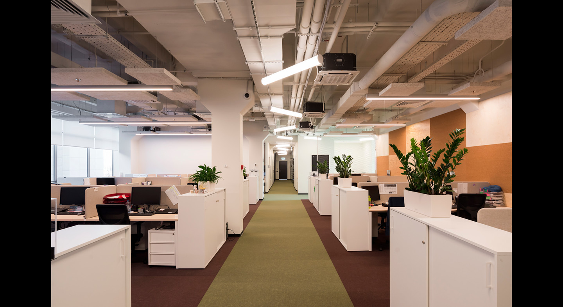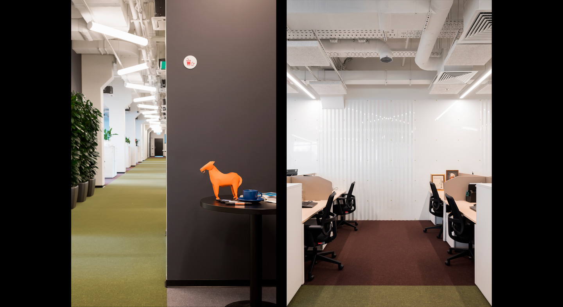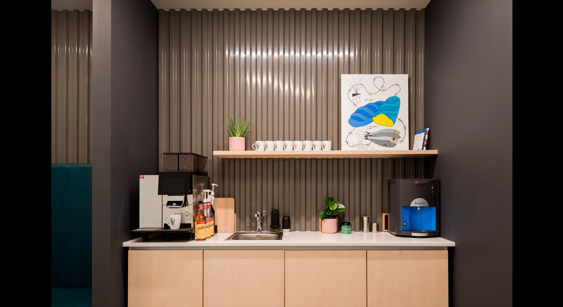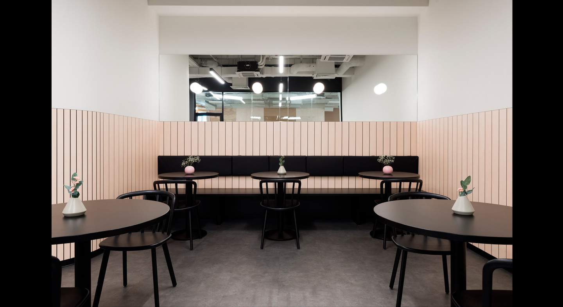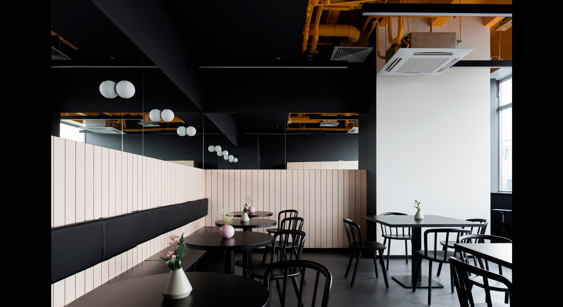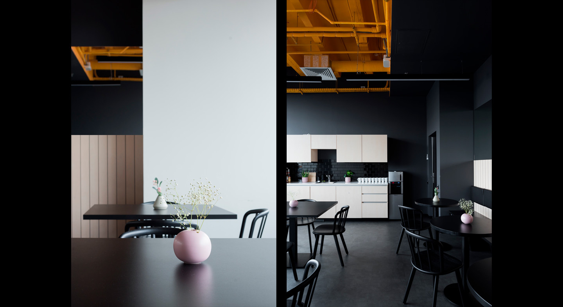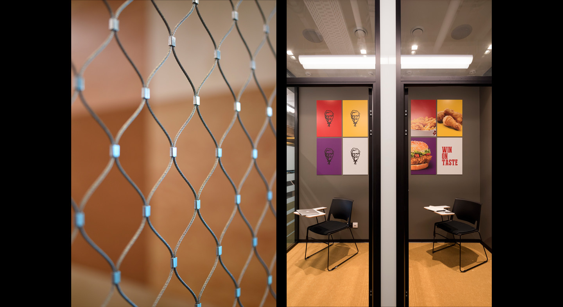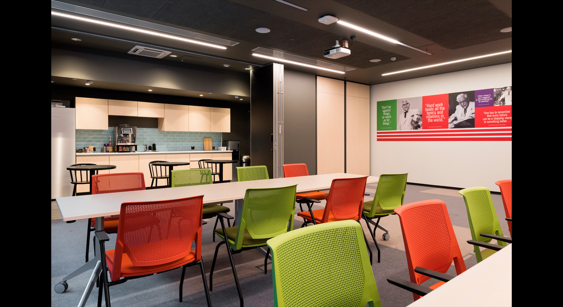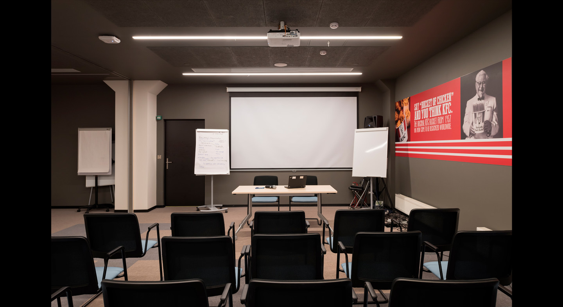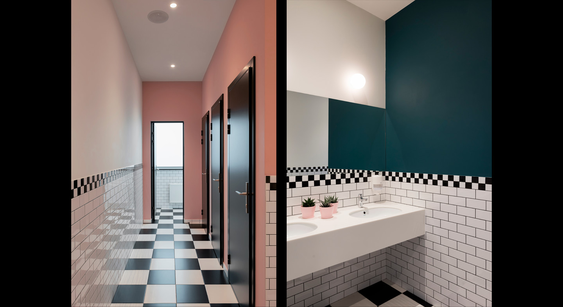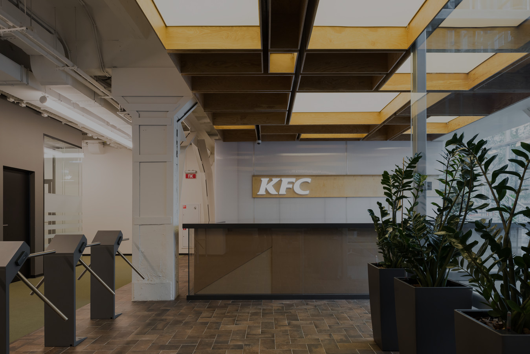
Fedor Rashchevskiy
Andrey Kalmykov
Ekaterina Trunova
Conctruction: 2018
Total Area: 3000 sq.m.
Photo: Ilya Ivanov
KFC is an international fast-food chain, specializing in fried chicken, with headquarters in Louisville, Kentucky.
The task for this project was to comfortably place multiple workplaces in a relatively small space and provide enough conference rooms and areas for socializing. Also, an interior had to reflect the reasonable consumption principles and the topic of recycling, that are currently relevant for the company. According to the project architect, he was happy to learn that such widespread brand as KFC also decided to avoid the use of their branding in interior.
The firm takes up three floors in a 1970s building in Moscow. The main feature of the building is 4-story atrium, that was attached to the partially demolished façade in 2006. All three floors are connected by the stairs in the atrium as well as by a glass elevator, located near the main entrance.
Architects decided to create a café along the atrium façade on the first floor. There’s also a large event hall, that can be transformed into five separate spaces – four meeting rooms and a kitchen. The second and third floor passageways along the atrium facade were designed as lounge zones. There is also a block of meeting rooms and closed offices with an open space area behind them. As a result, the open space turned out to be quiet and comfortable; and closed offices got a nice view to the atrium and a street behind it. Since KFC specializes on the food industry, architects paid special consideration to the coffee-points and a café, creating a cozy environment for recharge. Upon the client’s request, there is also a test kitchen in the office, that is used for teaching and testing out recipes.
The color palette of the office is built on natural colors and textures. The topics of reasonable consumption and recycling are reflected in the finishing materials: corrugated cardboard, plywood and cork surfaces, metal grid as space separators, and acoustic pressed wood shavings panels. Due to frequent use of wood, various textures, open ceiling and greenery, the open space looks warm, calm and optimistic.
Since the existing atrium glazing has a light blue shade, it creates cold and slightly uncomfortable lighting in atrium passageways. In order to fix this, OFFCON decided to put terracotta color ceramic tile on the floor, add lots of live tropical plants and paint the ceiling near atrium bright yellow.
