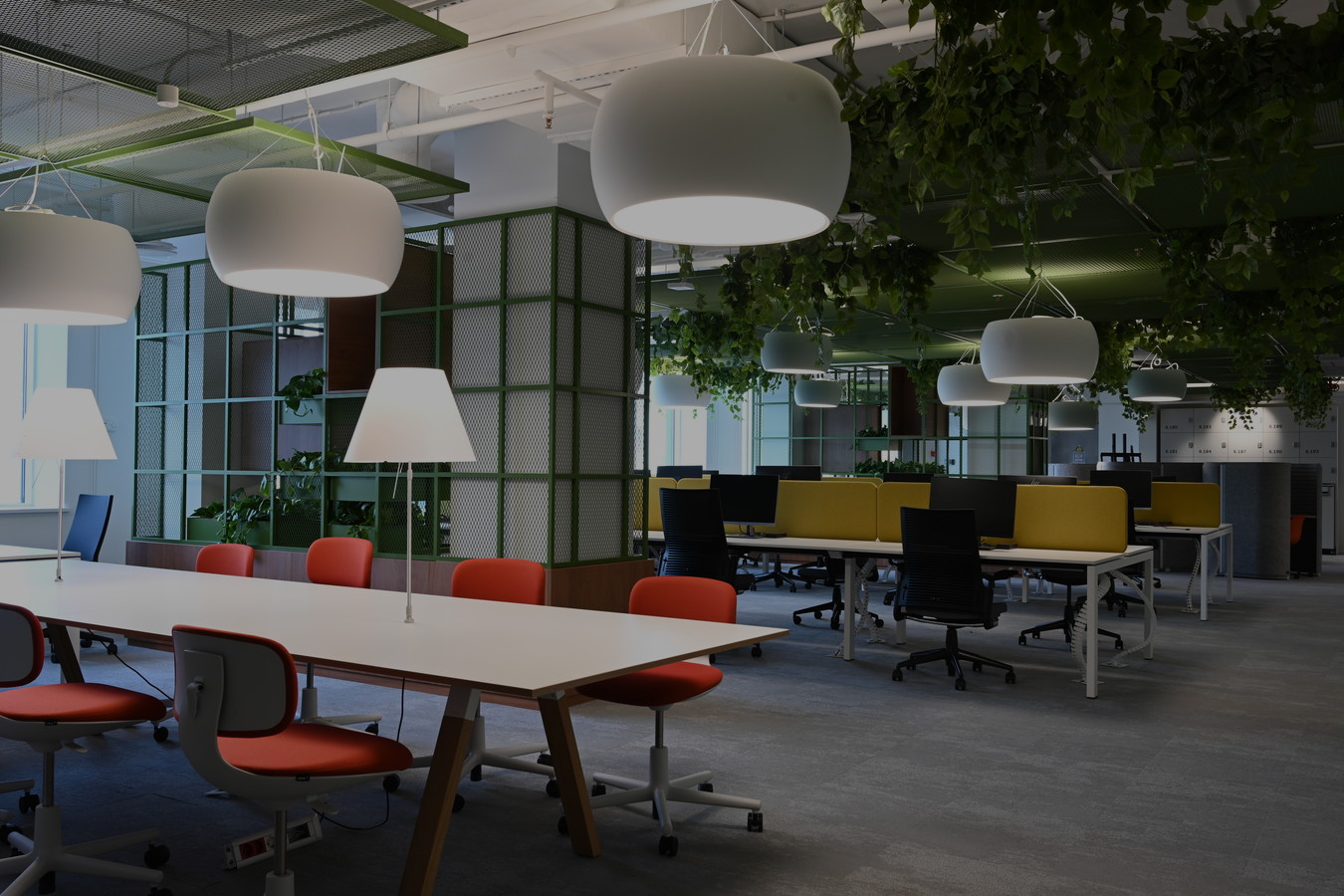
Fedor Rashchevskiy
Aglaya Van-Van-E
Victoriya Ostroumova
Juliya Kataeva, George Novak
Ugo Reghini
Design: March 2020 - June 2020
Construction: October 2020 - March 2021
Total Area: 6500 sq. m.
Photo: Ilya Ivanov
Article: Olga Artemenko
A place for personal victories – this is how the employees of the pharmaceutical company "Sanofi" present the new office.
The space with a total area of 6500 m2 is located in the Summit Business Center on Tverskaya Street. OFFCON architects had to create a completely new space both from a visual and functional point of view.
Architect Aglaya Van-Van-E says that the space has changed, primarily in terms of function. Gone are the "huge glades of tables" that stood in long rows and diagonally, the workplaces were divided into zones, and the overall concept of the office is changed to the Moscow Landmarks formula.
The project prepared for Sanofi by OFFCON architects is the implementation of the ABW system in the office space. So, on each floor, the working space is divided according to the ways of working, and not by departments. At the same time, on three floors, employees have lockers only assigned to them but there are no personal desks.
In general, the workspace is divided into four types:
Community area is a zone of maximum interaction between employees, knowledge and ideas sharing. It is reception and cafeterias. A lot of people gather here at once.
Creative space — zones distinguished by bright colors and dynamic shapes designed to involve into collaboration. They are made as flexibly as possible - absolutely all furniture is mobile (a cool steelcase flex series is used, in which there are even mobile tables with a lifting mechanism).
The Co-working space is a zone with the most classic setup for work; here employees can work in teams or by themselves, on laptops, in the most familiar style.
The Focus space is a zone of maximum concentration and focused work. This is a zone of silence where it is not welcome to talk loudly and it is advisable to go to the meeting rooms for phone calls. They are located in the farthest parts of the building from office traffic.
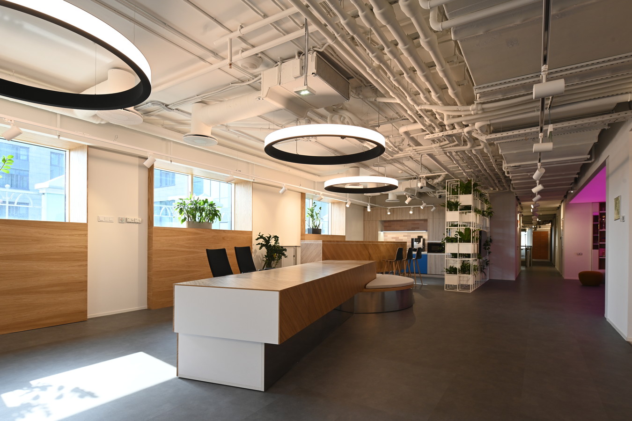
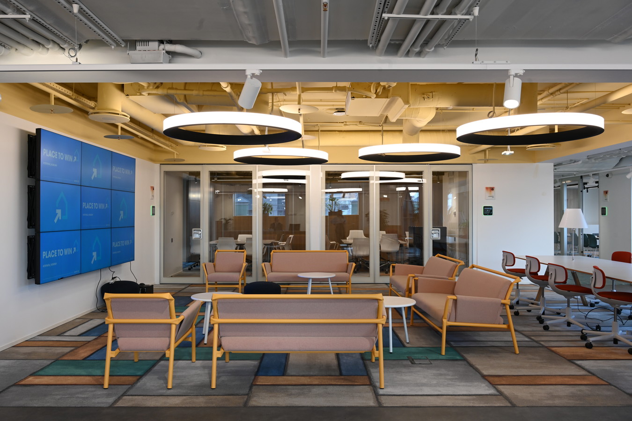
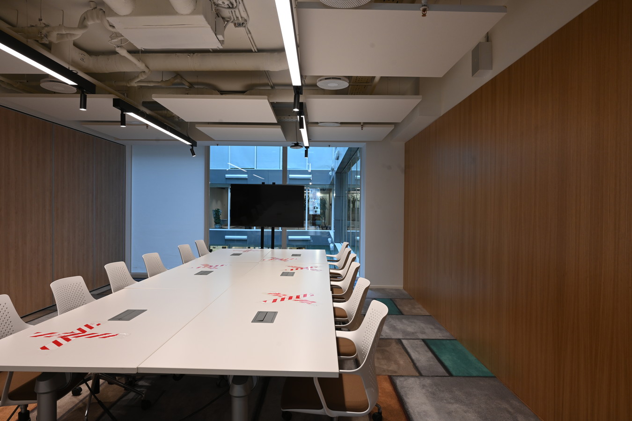
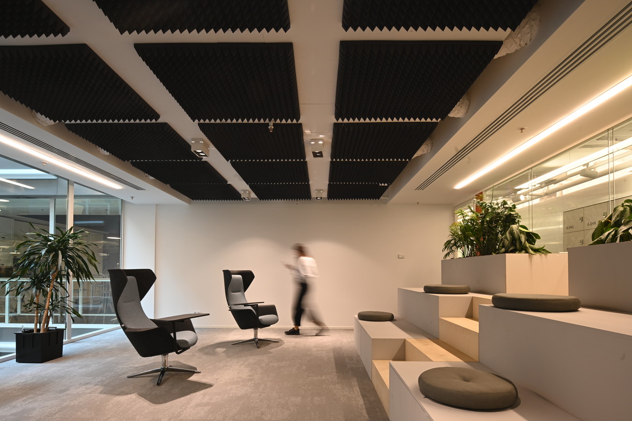
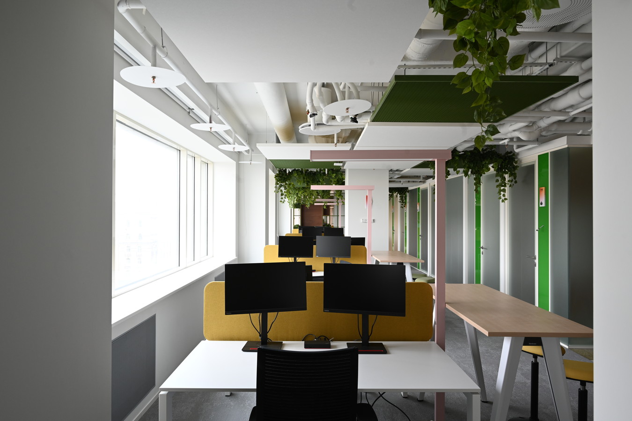
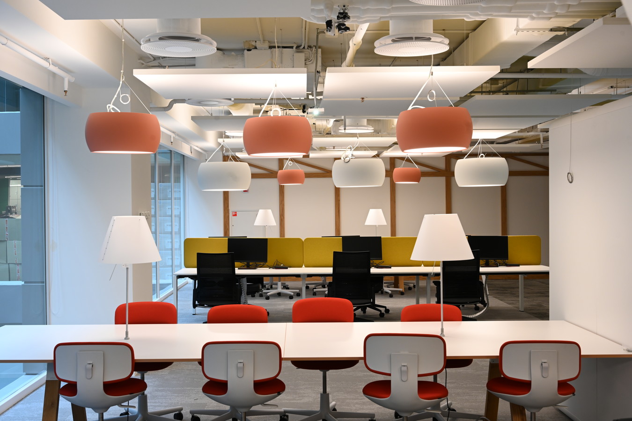
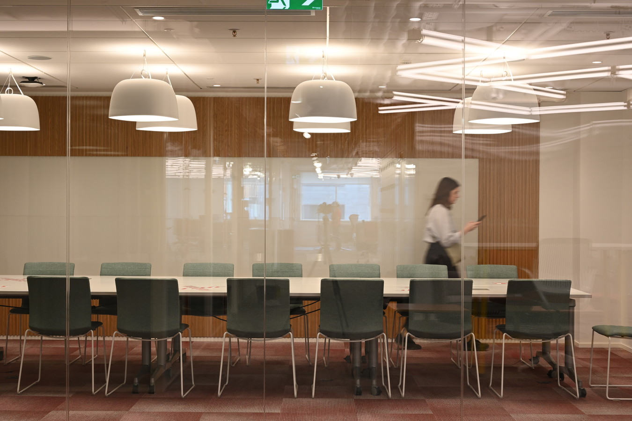
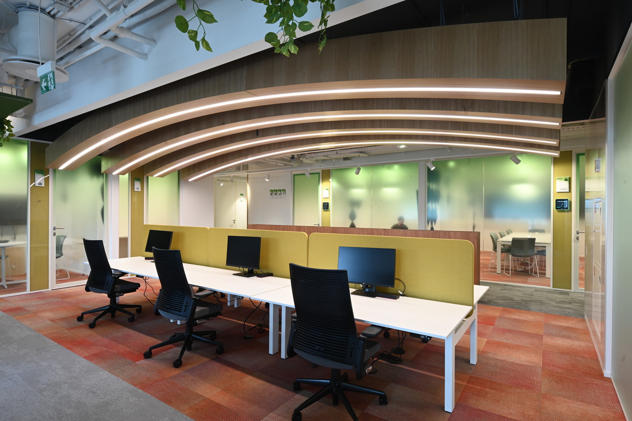
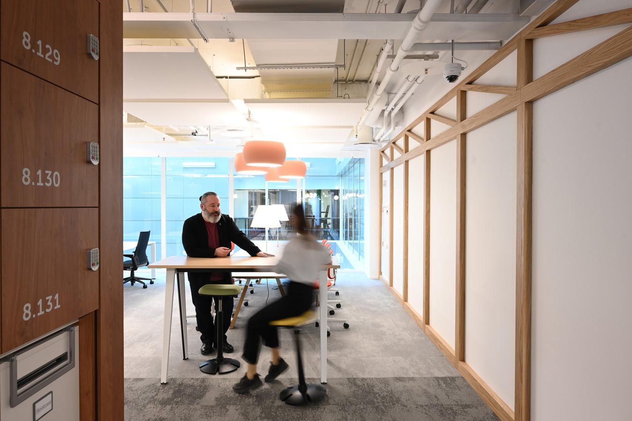
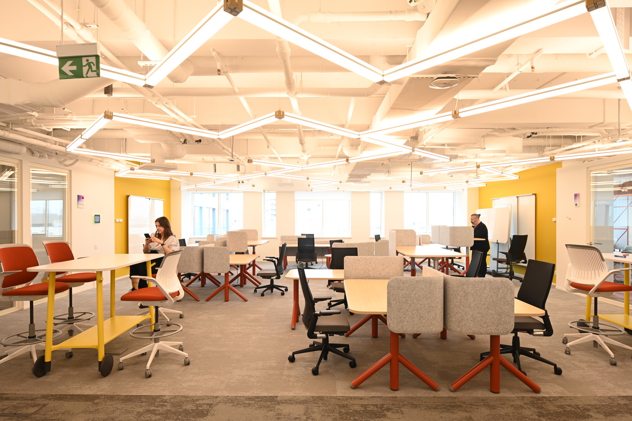
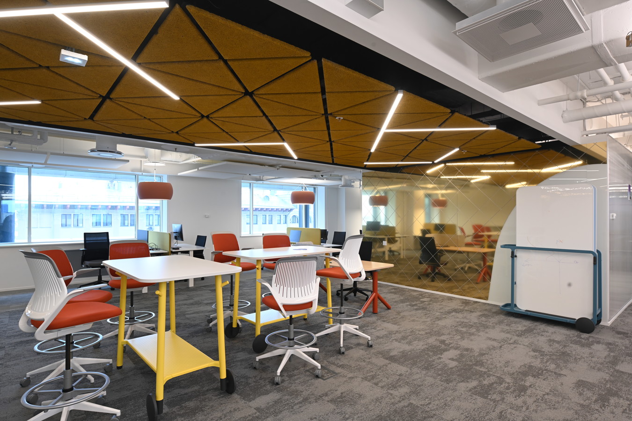
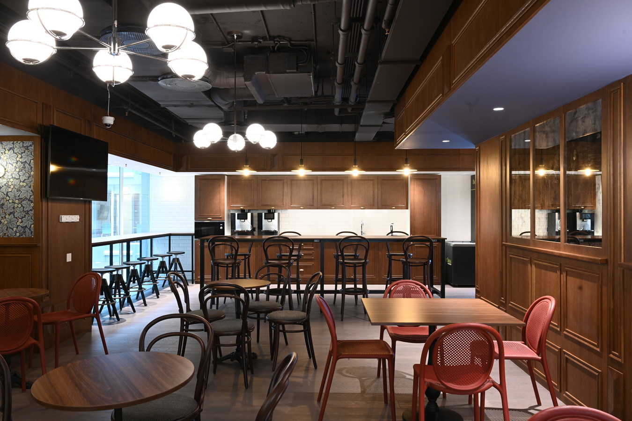
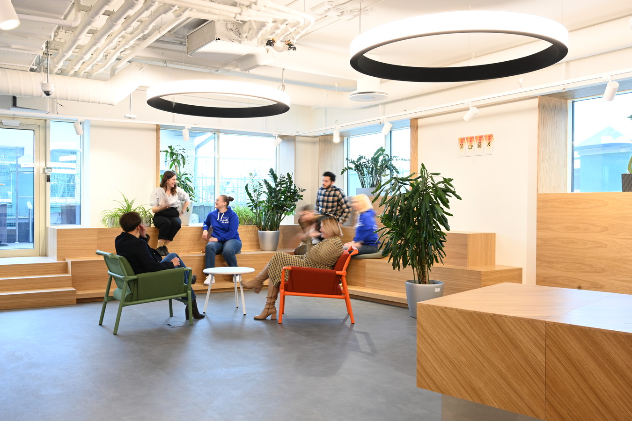
Related projects
-
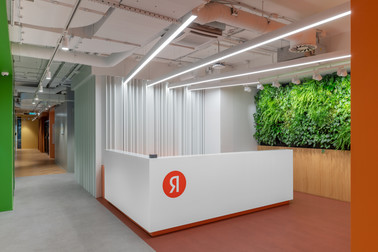
Yandex - Best Office Awards 2023
Yandex - Best Office Awards 2023
Aglaya Van-Van-E
Vasiliy Shmorgunov
Filipp Petlenko, Anastasiya Kholina
Anna Vorovskaya
-
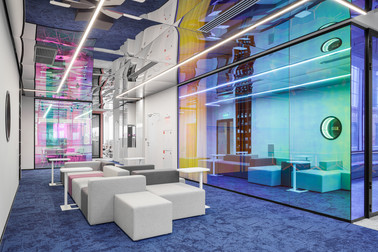
Avon
Avon
Petr Kholkovskiy
Arsen Bagdasarov
Ugo Reghini, Daniil Antsiferov
-
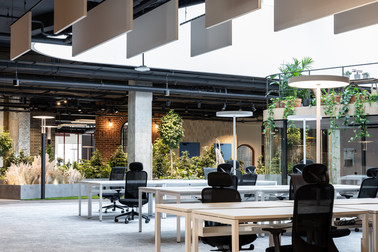
Joom
Joom
Fedor Rashchevskiy
Evgeniy Kovpak
Viktoriya Pozdnyakova
Andrey Kalmykov, Anastasiya Rozhkova
Alexey Litin, Alexey Kulagin